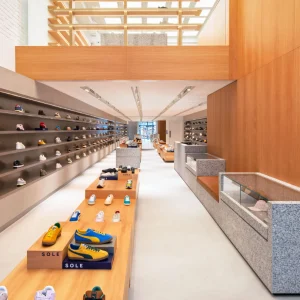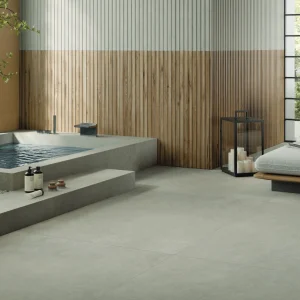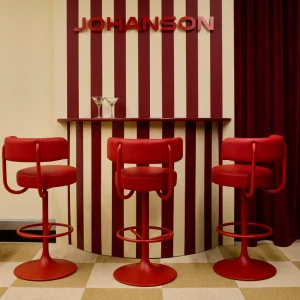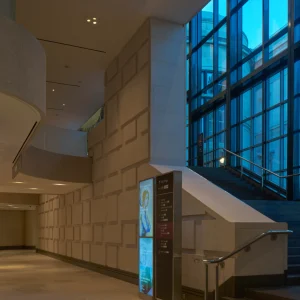The new building encompasses 29 floors with a height of 148 metres. It comprises underground parking lot covering four levels which is equivalent to thrice the dimensions of its footprint. There is also a bike room fitted with showers and locker facilities. Other features of the structure include a Wild Earth Cafe, a daycare centre, a fitness centre as well as a restaurant.
The facility makes use of various green principles such as installation of triple glazed windows to provide insulation and to eliminate the need for radiators along windows. The desks and other furniture pieces can sit up against the edge while there are balconies spanning 250 square feet each on every level to offer fresh air. The building also slashes water wastage by gathering rainwater in large underground cisterns and recycling it in toilets.
In addition, the building is fitted with a tunnel measuring 90 metres to supply air to its underground parking space. The tunnel shafts warm or cool the air slowly and then pumps it in the parking area.





