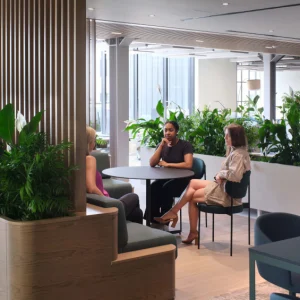The current building, designed by Millbank Tower architect Ronald Ward & Partners in 1964, will be altered. The project will add an additional three storeys to the existing tower, while retaining the existing frame comprising six metre-wide bays.
A range of architectural treatments would be added to ‘soften’ the aesthetic appearance of the building. EPR’s façade design features an anodised aluminium frame with metallic-finish Trespa panels.
The former Nestle building block is being redesigned to add a ‘stepping effect’ with all apartments to have access to the roof garden. Landscape architect Charles Funke is undertaking the design of the roof garden.
Nestlé staff have currently moved out of the tower and relocated to a new head office at Gatwick. Legal & General is the developer of the project .





