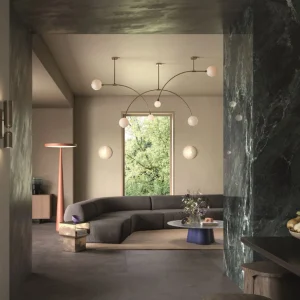The new higher education research and training facility is being designed by BDP on an interdisciplinary basis. It will span 5,550 square metres covering three levels. The new school will consolidate its faculty under one roof, presently scattered across six different buildings.
The building, with adequate floor space, will be built to be a zero-carbon facility. It will employ various green measures including its orientation on site, structure and material selection, landscaping and passive engineering strategies.
The property will incorporate a winter garden which will serve as a buffer zone. It will support its passive ventilation and heating strategy as well as will function as the arrival and meeting space. The Business School gables will be designed to wrap into the winter garden with both its ends offering social functions. It includes the east end comprising café, and staff and post graduate social areas occupying the west end.
The facility is expected to be complete by December 2013.





