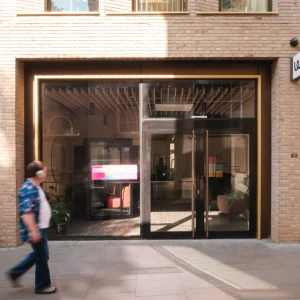The renovation will add a new four-storey building with new classrooms, which will be located on the south side of the school campus. The 100 and 200 hallway within the campus will be converted into a large central amphitheatre. A part of the senior parking area will be converted to a construction staging area and will be available for use after the construction is over.
The building will employ green technology and natural light to make it an energy efficient learning space. The rooms will have an orientation from north to south which will give passive solar heating. Large and open sunlit spaces will be incorporated in the building, with sunshades on south facing windows to avoid glare and protect the windows from solar heat. Lighting systems at the classrooms will feature photo-sensors which will manage the lights in the room, depending on the amount of natural light.
A rainwater harvesting equipment might be installed in future to collect water, which can be used for cleaning. The building will employ maximum use of recycled materials for the construction.
The construction is planned to start in mid 2010 and will continue throughout the 2010-2011 school year.





