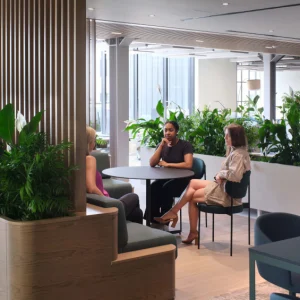The building, located in the centre of Lausanne between the city’s commercial centre and the lake area, has been undergoing renovation since April 2009. The redesign project, led by Khuan Chew, design principal for London-based design practice KCA International Designers, has adhered to the strictest environmental standards, featuring well-insulated structure and energy-saving systems. Majority of the materials used in the project has been sourced locally, and are ecologically sound.
The handicap-accessible building features a spacious cafeteria, a conference area with multiple meeting rooms, small fitness and relaxation areas, a library, and a central open staircase. The site also features landscaping with an outside garden path, wooden deck, and 35 parking spaces. An atrium space at the building links all FEI floors.
The new HQ has an interactive gallery equipped with a sophisticated multimedia area to showcase the FEI sport disciplines. A flexible space has been created, which can be converted into media or other public presentations facility when required. The FEI will occupy the ground floor and the three floors above it, of the six-level, 3800 square metre building. The top two floors will be rented out.
The new office complex has become a reality thanks to a multimillion-dollar gift made to the FEI two years ago by its president, Princess Haya. The princess gave the federation CHF18.7 million ($18.42 million) to help with the purchase of the building, and an additional CHF13.7 million ($13 million) for its refurbishment.
The building renovation will be completed by November 2010, and the staff will be moved in by January 2011.
The FEI was founded in 1921 as an international body governing equestrian sport recognised by the International Olympic Committee (IOC).





