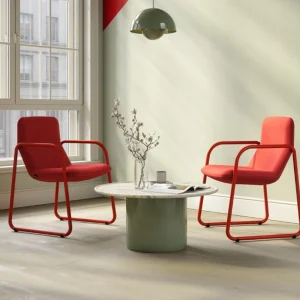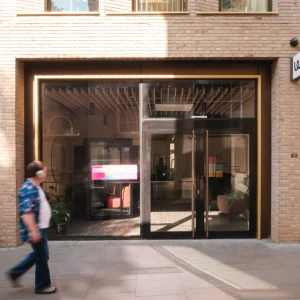According to plans presented to the board, the temple will be a five-story structure, measuring 82 and a half feet in height with a spire reaching 195 feet. It will be capped with a gold-plated statue of a trumpeting angel, a trademark symbol of Mormon temples.
Spread over 83,000 square feet, the temple will feature an ivory exterior with pre-cast concrete and stone accentuated with fine rustications and crafted art leaded-glass windows. The floor plan includes a sub-basement for mechanical equipment; a basement for the baptistry; first floor for the entry, dressing rooms, and administrative offices; second floor for the chapel and endowment rooms; and third floor for sealing rooms, waiting rooms, and a child care center. The wrought-iron fenced grounds will include fountains, shaded plazas, and lush landscaping featuring 10 kinds of trees, five palm varieties, and 24 species of shrubs, ground covers, and vines with trellises, arbors and pergolas placed throughout the site.
The design plans have also incorporated colorful gardens with water features and accent lighting to encourage meditation and rest. The site will feature 658 parking spaces and room for a future meeting house, which is expected to be built within two to four years. The meeting house will include a chapel for Sunday worship services, open to the general public.
Pre-construction work on the temple site will begin in June 2010. The church plans to hold a formal groundbreaking ceremony after the design receives final approval that is expected to come by July 2010. The temple is expected to be complete in two years.





