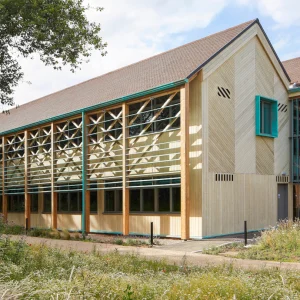First Baptist Church – one of the largest property owners in downtown Dallas – announced its plans in 2009 to revitalise the aging facilities consisting of closed, inaccessible buildings constructed over more than a century. The proposed $115 million plan, designed by Dallas-based architect firm, The Beck Group, will physically change the landscape of the Dallas skyline, galvanising a clear presence of the church at the centre of the city.
The 1.5 million square-feet campus, designed to get Leadership in Energy and Environmental Design (LEED) rating, will take the current fortress-like buildings and create an open, accessible glass structure. The new worship centre will be designed to hold 3,000 people.
Special features will include a walk-through baptistery with family viewing space on the platform and seven high-definition televisions blended together placed above the choir space and orchestra pit. Below the worship centre, on the first floor, will be senior adult education centre.
The 3,000-seat sanctuary with a curvilinear form of shimmering metal panels and glass is the center piece of Beck’s design. A multi-storey glass skywalk will be incorporated to connect the new sanctuary, a new five-storey youth education building, and the church’s existing facilities.
At the heart of the campus will be a large water fountain topped with a luminescent cross. The shallow pool at the bottom will be surrounded by green space, providing a common area for downtown residents and guests.
The church’s historic steeple, taken down in the 1960s because of safety concerns and then installed in the Criswell Center multipurpose facility in 2006, will be restored to its original height. The current sanctuary, which dates to 1890, will be retained as a site for weddings, funerals and other special events.





