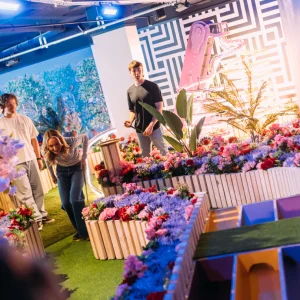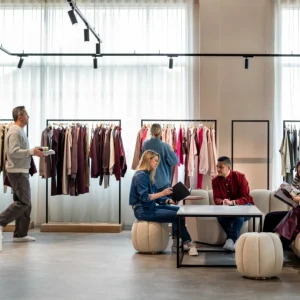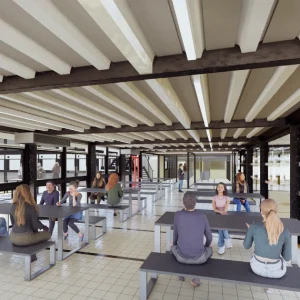The building, designed by local architects LaPotre & Cleek, offers processing and refrigeration space, along with retail and café areas. The area encompassing the building serves outdoor events, market venues, as well as recreational activities connected to the waterfront area.
The facility imbibes several eco-friendly elements. It has been fitted with low-reflective roofing materials which act as a heat repellent, and solar photo-voltaic panels that help in reaping energy cost cuts. Energy usage is further reduced with installation of high R-value insulation and windows, low-wattage sensor-controlled lighting fixtures, radiant room heating, and on-demand water heaters. The building also runs low on water consumption with incorporation of water-saving plumbing systems and landscape design.
The facility makes extensive use of low VOC adhesives, sealants, paints, and carpet systems. Over 25% of the materials used during construction have been sourced regionally while more than 30% of the building materials are reclaimed. Further, over 95% of all wood used in the building is FSC-eligible. Recycling of various salvaged redwood beams in the building adds to the sustainability.
The facility has diverted over 95% of its construction debris from reaching landfills. It also features building operational systems to facilitate its functioning. Creation of preferred parking spaces for alternative fuel vehicles with electric vehicle charging station boosts the green initiative.





