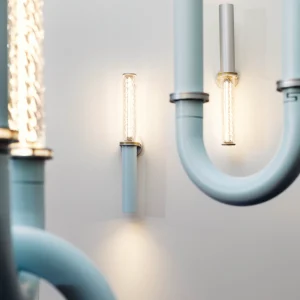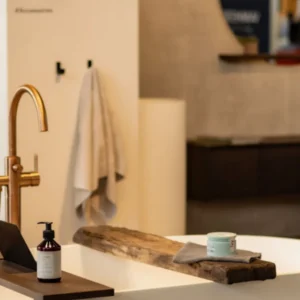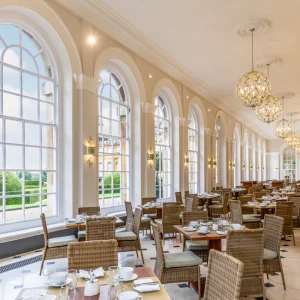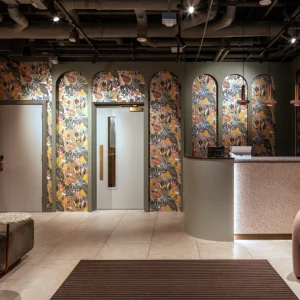With the green certification, Fordham Place has become Bronx’s first commercial LEED-CS Gold project. Located near Fordham University in New York, the building underwent a massive renovation project led by executive architects GreenbergFarrow.
The project was a complicated task, and the architects tried to use as much of the existing structure as possible. Phased construction procedure was followed. The project has added a new tower and a glass curtain wall to enhance visibility for retailers. The existing structure features three storeys of retail, whereas the new tower features 14 storeys containing over 115,000 square feet of new Class A office space.
Croxton Collaborative Architects, in their role as Coordinating Architects for Sustainability,has helped in optimising the building’s green design elements. Some of the ‘green’ features integrated into the facility are a high performance central chiller plant with ice storage, a thermally improved building envelope, a high performance boiler plant, and a coordinated building management system. Fordham Place received all eight LEED points for optimised energy performance.
Other sustainable elements, which helped the building in achieving the ‘green’ recognition are: 18% of the whole building energy cost reduction over code compliant design; 41% potable water use reduction through the use of low flow toilets, urinals, and lavatory faucets; reuse of about 63% of the existing building’s walls, floor, and roof structure in the new building; and 23% of building materials constituting recycled materials.





