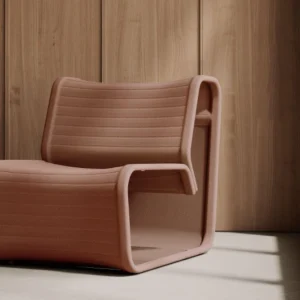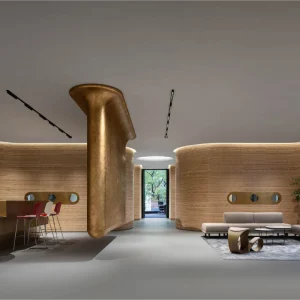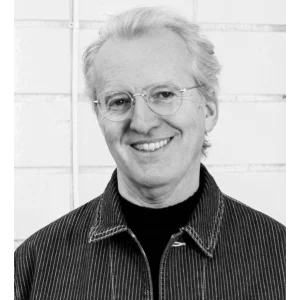The mixed-use commercial and residential project is led by Buckeye Area Development Corporation and New Village Corporation/Neighborhood Progress, Inc. The former St. Luke’s health center campus that has been vacant since 1999 will be redeveloped into a state-of-the-art residential community. The project encompasses the new Harvey Rice K-8 school, and a branch of the Cleveland Public Library. The three historic wings of the hospital will be rehabilitated to house a mix of housing and office space.
The U-shaped brick building’s central wing will house 72 apartments for the elderly. Renovation of the entire hospital is arranged as a three-phase project, with an expected completion by 2013.
This hospital campus redevelopment scheme covers the reuse of the main historic hospital structure, the renovation of the Shaker Medical Office Building, a cooperative learning campus for a five-acre parcel at the corner of Shaker Blvd. and East 116th St., and the Saint Luke’s Pointe housing development.
Saint Luke’s Hospital Redevelopment will be designed in compliance with the recently launched Leadership in Energy and Environmental Design (LEED) Neighborhood Development Pilot Program. The neighbourhood is expected to benefit from the high design standards of an environmentally responsible, sustainable development with verifiable certification. The redevelopment plan aims to undertake the building renovation to the Department of Interior’s Standards.
The first 72 apartments are expected to be opened in early 2012. Construction of 65 apartments in the western wing, which constitutes the second phase, will commence by late 2011. The third phase, which will build offices in the eastern wing and restore an auditorium, will be undertaken in mid-2012. The entire three-phase project is expected to be finished in 2013.
Saint Luke’s Pointe residential blocks are organised around a central park, which will be landscaped for active and passive uses.





