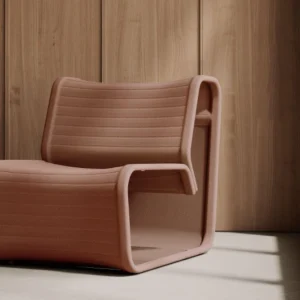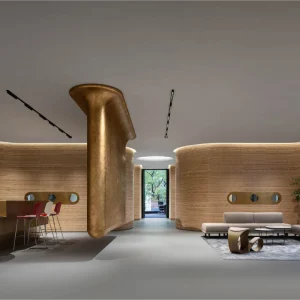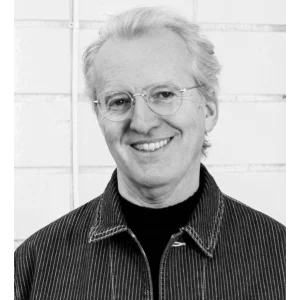The facility has been designed by Boston-based architectural and interior design firm Margulies Perruzzi Architects. MPA served as the interior architect and offered corporate design services. The building spans 190,000 square feet spread over six floors.
The office sports an open work space concept devoid of private offices. Instead, there are team rooms fitted with white boards. The building also houses a conference centre comprising 17 conference rooms. The conference rooms possess different dimensions and are fitted with videoconferencing and future telepresence facilities.
The building incorporates LED lighting fixtures which run low on energy consumption and employs daylight harvesting measures which together contribute to a reduction of 35% in energy required for lighting. It is also fitted with water-saving plumbing systems which reduce water wastage by 35%. Further, all the enclosed rooms of the facility are positioned on the interior with the perimeter windows accessible to every office staff and guest. The perimeter windows offer views of the surrounding landscape.





