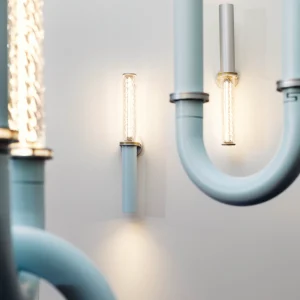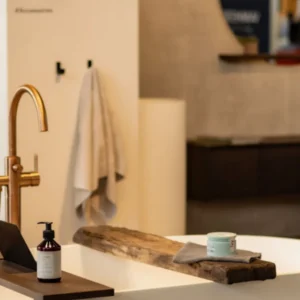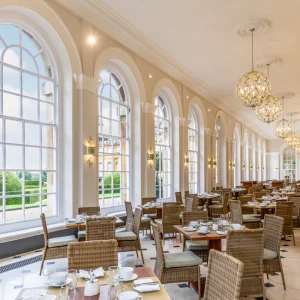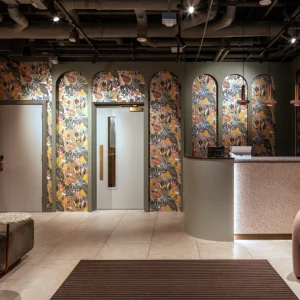ForrestPerkins incorporated the style of San Antonio haciendas into the design of the resort, which is inspired by the location’s authentic roots and views.
The JW Marriott Resort features 1,002 guestrooms including 85 suites, three restaurants, a 26,000 square feet spa, and 140,000 square feet of meeting space along with a golf clubhouse. The three story high lobby features a beamed wood ceiling along with a pair of two-sided fireplaces. One wall of the lobby overlooks the terrace, with views of two golf courses and a bird sanctuary.
The materials used in the interior architecture include hammered metals, natural stone, and mesquite, hand-scraped oak and native pecan. Furnishings in the hotel are substantial, and are mostly dressed in leather.
The hammered metals and tooled leather along with the wood and stone and plaster are also used in the three meal restaurant’s interior architecture. Its interior also features lighting, artwork and artifacts which connect to the themes of fire and water. Candle-like decorative sconces and pendants and flickering gas lanterns are used to enhance the beauty. Metals, tooled leather, hewn stonework and carved wood are used in the guestrooms. The furniture is textured in the colors of the sunset.





