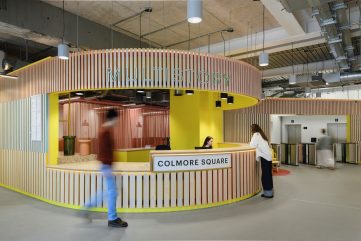
B Corp certified design studio FRA has created the wayfinding and placemaking scheme for Multistory, a new destination for work, retail and leisure in Birmingham.
The studio worked with its client Railpen and design team Hawkins\Brown, V7 and F37 Studio to design a wayfinding and placemaking scheme that ‘channels the building’s spirit of fresh thinking and geometric clarity’. The design solution covers the whole user experience from the car parks, end-of-trip, receptions, publicly accessible lobby spaces and circulation spaces.
FRA said that its design draws inspiration from the location, brand and interior design. Connectivity and rhythm are expressed through vertical lines and extruded elements that pay homage to the brand’s playfulness and rich interior design. The result is a cohesive, human-centred wayfinding experience that elevates Multistory’s identity and enhances the daily journeys of its community.
Speaking about the thinking behind the design route, Wesley Meyer, creative director at FRA, said: ‘We included subtle local Birmingham references such as the woven placemaking graphic, as the site was a former carpet factory, and the lobby bar’s sign [has taken] design queues from the famous Rum Runner club where [1980s pop group] Duran Duran was the house band.’
The FRA team developed a suite of wayfinding products using Durat, an ecologically sensitive material. The design language is crisp and contemporary, while ensuring clarity and ease of navigation for all users.
FRA project director, Jamie Trippier, said ‘Durat was a great fit for the project. It’s expressive and comes in hundreds of colours, allowing us to match the brand’s vibrant palette in Durat’s confetti terrazzo effect. Very unique. Their products are at least 30% recycled, produced at a carbon neutral factory in Finland, and they have a thorough end-of-life recycling programme.’
Emily Atkinson, asset and transaction manager at Railpen, said: ‘Multistory has been conceived by Railpen to appeal directly to employees, setting a new standard in the city for workspaces. The team has more than lived up to that brief, delivering a very creative, effective, and sustainable approach to the wayfinding and placemaking. It puts people first and will play an important role in ensuring they enjoy Multistory, which is a primary objective.’
The first phase of Multistory, now complete, includes 27,000ft2 of retail and leisure space on the ground and lower-ground floors linked by a 15,000ft2 indoor-outdoor bar and café featuring a large, 2,000ft2 terrace and a 100-seat auditorium.





