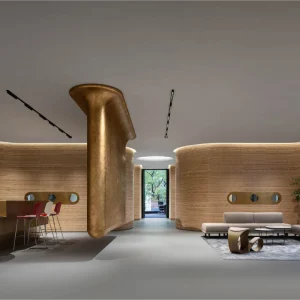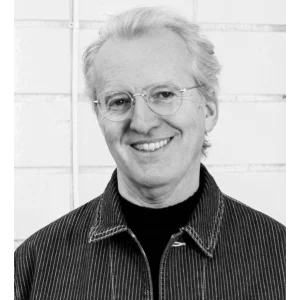Comprising 420,000 square feet, the new office building will be a single storied warehouse-like building topped with a garden that will span the entire roof. Spanning over 10-acres, it will also feature pop-up pavilions and a glass-partitioned space in the middle of the building. It will feature 26-foot-high ceilings throughout.
According to the design plan, the new building will sport a raw, unfinished look. Featuring a series of cafes and micro-kitchens, the one-room structure of the building will offer workstations for as many as 2,800 software engineers, which can be broken apart and shuffled around depending on project needs.
The building will also offer break-away spaces with couches and whiteboards. Trees would be planted on the grounds and on the rooftop garden, which is a significant component of Gehry’s design. The rooftop garden will be more like a park than an urban garden with trees and grass as well as walking paths. Paths will wind along the building. Skateboard ramps will also be featured in the campus.
Facebook will maintain its current campus and use an underground tunnel to connect the two buildings. Facebook took over the headquarters of Sun Microsystems in Menlo Park in 2011, moving from its cramped headquarters in nearby Palo Alto. The project is expected to break ground in early 2013 and open by 2015. Cost of the project has not yet been disclosed.





