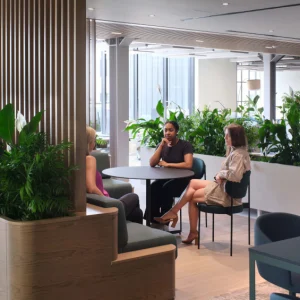The new Franklin Square Patient Care Tower featuring all private rooms and enhanced space is linked to the current facility. The new inpatient units feature a quiet and more relaxing atmosphere for patients and family members. Flooded with natural light, the spaces are adorned with soothing colours, textures and artwork.
The private rooms at the new patient care tower are designed to promote healing and comfort. Gardens, fireplaces and expansive waiting areas for families are some other family-friendly features of the hospital.
Each floor, except the intensive care unit, has the same floor plan that has been designed to provide easy access for physicians and other health care providers. Same floor plans enhances efficient functioning by enabling caregivers to quickly locate equipment, supplies, nursing stations and patient rooms in an emergency.
The latest automation technology available is featured at the facility. Each room shares a nursing station with computer access with only one other room. Open and centrally located nurses’ stations will offer easier access to staff. VersaCare beds are used for patients who have an increased fall risk. Monitors on the bedside will alert the nursing staff when the patient gets out of bed. The beds also contain integrated scales, so patients do not have to be moved to be weighed. Bariatric lifts are provided on most of the beds.
A new emergency department with 100 treatment bays has been added on the ground floor of the tower. The department also features ten triage areas and 16 fast-track bays for patients with less serious conditions.
The ribbon cutting ceremony of the new tower at Franklin Square Hospital Center will be held on 23 October 2010, and will begin transitioning patients into the new facility on 16 November 2010.





