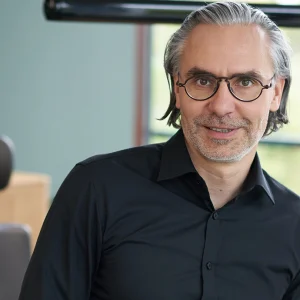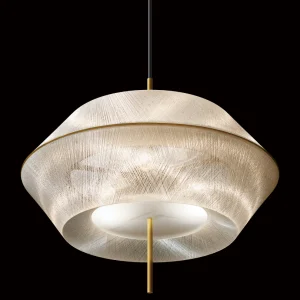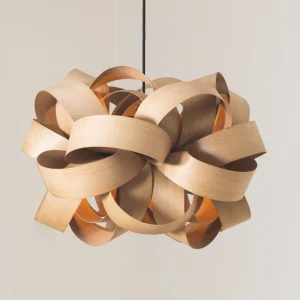Designed as a flexible venue, the new multifunctional facility has a capacity of 65,000 spectators for concerts and 50,000 for sporting events. Spanning 100,000 square metre, the entire arena is enclosed by a sliding roof, which has been built on two huge plates that allows it to open and close in 20 minutes. The versatile roof of the stadium makes it a weather proof event and sports space.
The arena is complete with several other facilities, such as restaurants for 8000 guests, sports bars, congress and conference facilities for 2,000 people, 92 lodges, 7,000 VIP seats, and 40 kiosks.
The arena can also host various kinds of events, which require different kinds of surfaces, such as grass, gravel, ice and water. It is designed to meet the stringent highest technical recommendations for football stadiums of FIFA and UEFA.
The new sports facility has been developed by the Sweden-based construction company Peab AB. The owners of the new arena consist of Svenska Fotbollsförbundet, Solna City, Peab, Fabege and Jernhusen. It was opened on 27 October 2012.





