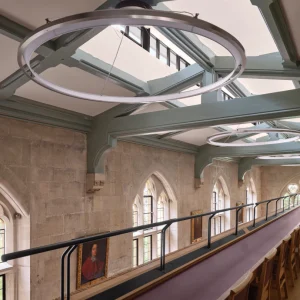Garsington Opera – an open air opera festival held each summer in the gardens of Garsington Manor, near Oxford, England – will operate from the Wormsley Estate, in the Chiltern Hills, with effect from the 2011 season.
Robin Snell of UK-based architectural practice Snell Associates has proposed a new seasonal auditorium and associated marquees and pavilions at the opera site. The auditorium is conceived as an elegant pavilion, elevated above the ground to give an appearance of ‘floating’ above the landscape. It features covered verandas and terraces, which will contain bars, with places to linger and enjoy the views. The structure will be erected each year during opera season.
Robin Snell’s design takes its cue from a traditional Japanese pavilion in its use of sliding screens, extended platforms and verandas and bridges to link it to the landscape. It will be made from a limited palette of materials including hardwood timber, fabric and steel. The seasonal auditorium will also be designed with a similar intimacy to the one at Garsington, providing up to 600 seats, around 80 more than before.
The opera site is on an elevated position adjacent to Home Farm – a ‘village-like’ group of buildings with associated barns, outbuildings, stables, orchard, lawns and a small garden. The site diffuses a gentle feeling of intimacy, apart from commanding stunning expansive views towards the lake and deer park across rolling landscape.





