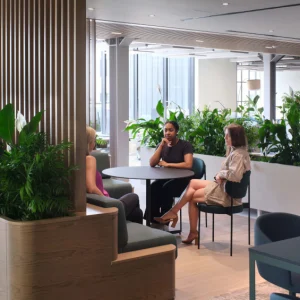The mall, covering an area of 1.5 million square feet, will upgrade both its interior and exterior portion as part of the project. The floor tiles donning shades of gray, red and black will be substituted with white semi-polished porcelain tiles following the makeover.
Work will include revamp of the facility’s food court which will now be equipped with new banquette seating facilities, dining counters, counter height banquet tables, chairs and trash receptacles. The ceiling will be adorned in decorative lighting fixtures. The exterior of the facility will undergo an expansion and will feature a covered outdoor dining terrace.
The project will refurbish the common area of the mall with incorporation of new lighting systems, and fresh coats of paints. A few spaces in the common area will also be fitted with LED lamps. The structural steel beams of the area’s barrel-vaulted ceiling will sport an upholstered panel system to allow sound absorption. Further, clear panels will now take the place of frosted glass panels of the handrail system.
Macy’s Court will be transformed to a Cyberlounge with installation of new facilities and provision of Wi-Fi access. In addition, the outside of the property will don new facade finishes and directional signs post overhaul.





