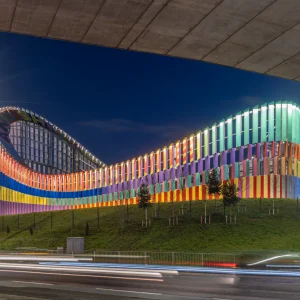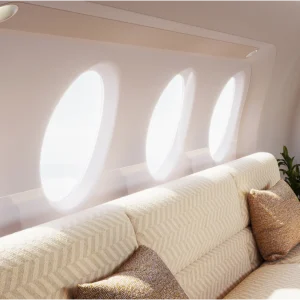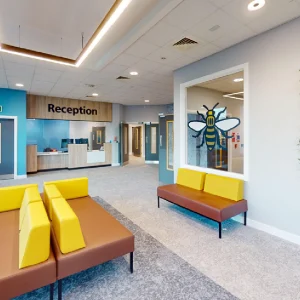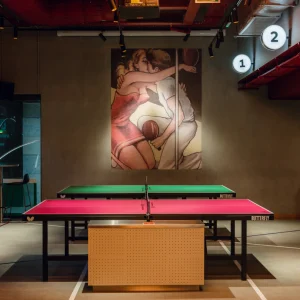The school revealed design plans before a community meeting, which included a plan to demolish and reconstruct the entire front wall of the building.
The main project involves creation of a new wing featuring nine classrooms and a gym at the south end of the school. The library and parking lot will also receive enhancements. The primary objective is to design the school in such a way that the building will look more like an elementary school. In order to achieve this end, the existing beige brick will be painted red to match the new front wall. The old playground will be torn down and a temporary playground will be placed behind the current modular classrooms.
The project, which is expected to commence on April 19, 2010, is estimated to cost $10 million as part of the capital project. By mid 2010, work will begin to enlarge the library. Classrooms in the wing connected to the new addition will be renovated and the boiler will be replaced. The new classroom addition will be completed by December 2010.
By late 2011, a substantial part of the project will be completed.





