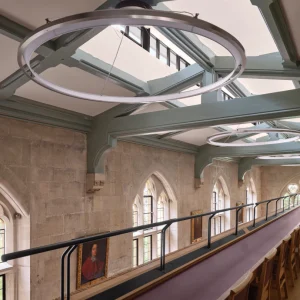The new lobby features airy and bright space offering an upscale hotel-like appearance. The 103,000 square feet, three-story, 48-bed tower addition will house a new intensive care unit, a medical surgical recovery unit, classroom space and more. The addition is built in front of the existing hospital and connects via sky-bridge to the second and third floors of the existing building.
The Burn Center has also received a 20,000 square feet renovation. All finishes in the core have been improved, and staff support space is completely renovated. The 7,000 square feet lobby addition and renovation has resulted in a three-story atrium main entrance at the front of the new tower. A separate 7,000 square feet powerhouse has been constructed to support the new tower.
The new front entrance and lobby feature eight new registration rooms and bring pre-anesthesia services to the front of the hospital. The new waiting rooms feature large windows letting ample sunlight in.
Doctors Hospital is run by Tennessee-based corporate operator of hospitals and health systems HCA. US-based construction company JE Dunn is serving as the general contractor for the project.





