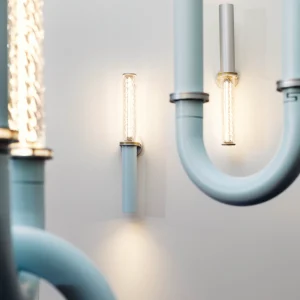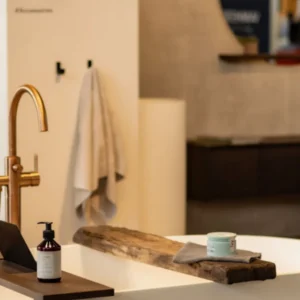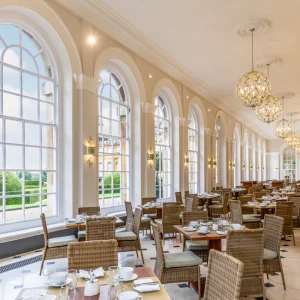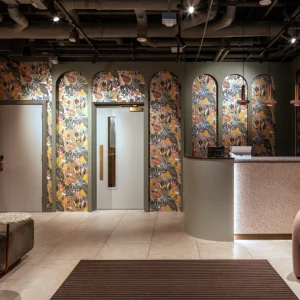Construction on the facility commenced on March 2011 and was completed in April 2012. The building spans 50,000 square feet covering three floors. Among its various features include four biology labs, two engineering labs, two chemistry labs, two physics labs, and two environmental chambers for biology experiments.
The facility imbibes a host of green features such as a vegetated roof. It also offers passive solar heating and sports automatic shades. The heating and cooling units of the building run low on energy consumption. The building has also been equipped with skylights which offer ambient lighting.
The facility employs various measures to curb water usage. It includes incorporation of a rainfall harvesting system to provide water for the restrooms, and use of native plants in landscaping. Installation of a windmill adds to the sustainability by meeting a small amount of power need of the building.





