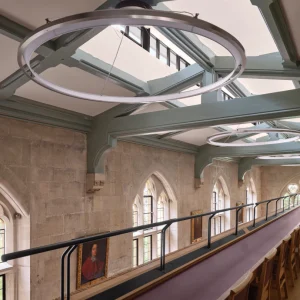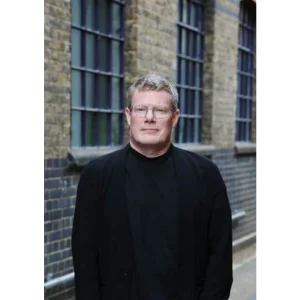The five-level building will span over an area of 152,000 square feet. It will link with the Regenstein Hall of Music and will allow the Bienen School to consolidate its programmes.
The facility will comprise a recital hall with a seat capacity of 400, a 150-seat opera rehearsal room/black box theatre, a choral rehearsal room and library encompassing 2,400 square feet, classrooms, and teaching labs. Academic faculty offices, teaching studios for choral, opera, piano and voice faculty, practice rooms, student lounges, and administrative offices are among its other features. In addition, the property will abide by a host of green principles.
The main building sports a Z shape plan. The main entrance of the building is characterised by a spacious atrium which creates a feature space for public events, and connects the academic and performance functions. The recital hall covers two floors featuring wooden walls with optimal acoustics and lead to the stage, and a wall of cable-supported, double-skin glass measuring 50 feet in height. The backdrop offer views of the surrounding lake lake and Chicago skyline during performances.
An integral part of the project is the new Music and Arts Green. It will act as a liaison between The Block Museum, Theatre and Interpretation Centre, Pick-Staiger Concert Hall, and the new music building. The green has a width of 120 feet and is pedestrian-friendly.
The fifth level of the new property will house the School of Communication administration, including the dean’s office and additional offices for faculty members.
The project is expected to break ground soon and is due to be over by 2015 end.





