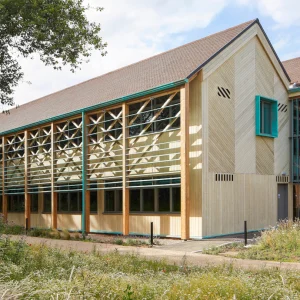Forming part of the 67-acre King’s Cross Central redevelopment area, the new low-rise, one million ft2 Google UK headquarters will consolidate Google’s London operations. Offices in Covent Garden and Victoria will be relocated to the new building.
Design of the 11-storey £650m ($989.13m) building, to be constructed on a 2.4 acre site, will be inspired from the King’s Cross and St Pancras International railway stations. Architects Allford Hall Monaghan Morris has applied for planning permission for the building.
The building will be 330m long and is said to be taller than the 310m Shard, the tallest skyscraper in Western Europe.
The Google UK headquarters will feature 725,000 ft2 of office space and 50,000 ft2 of retail space at ground level. It will also feature a 20,000 ft2 area, about the size of seven tennis courts, for bike parking and a climbing wall between floors, a source close to the project told Reuters.
The internal structure of the building will be made of steel framing with cross laminated timber panel for environmental sustainability.
The exposed steel frames will be painted with bold primary colours in a nod to the painted metalwork of the neighbouring railway stations. Other details include steel columns, pre-cast concrete panels and low-iron glass.
Subject to planning approval, construction for the new office building will start in early 2014, and is scheduled to complete in late 2016.
Upon completion, the new office will be one of Google’s largest offices outside its Googleplex corporate headquarters in Mountain View, California.
King’s Cross Central, situated on a former fish, coal and grain goods yard to the north of the city, will include homes, offices and shops, being built by the King’s Cross Central Limited Partnership.





