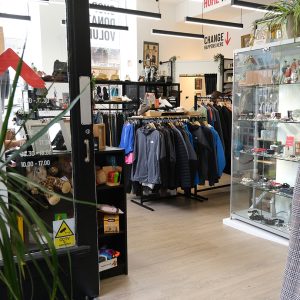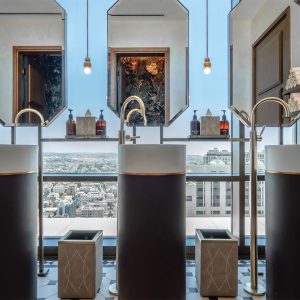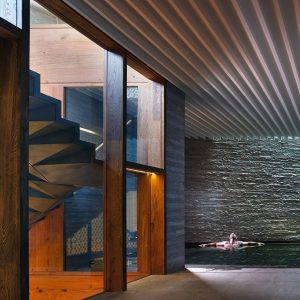Architecture: SOM Skidmore, Owings & Merrill, Chicago
Photo:Michael Young & New York YIMBY | Shildan
The Chelsea neighbourhood in New York City has a new highlight with the 28&7 office tower, located directly at the bustling intersection of 28th Street and Seventh Avenue. Designed by Skidmore, Owings & Merrill, the tower features an intricately patterned glass façade with windows framed by black ceramic profiles from MOEDING. The projecting frames are composed of two shell-shaped ceramic elements based on the LONGOTON® system. Their three-dimensional structure is further enhanced by a specially developed colour glaze.
Chelsea, one of the liveliest and most beautiful neighbourhoods in New York City, is renowned for its hundreds of art galleries, magnificent sandstone townhouses, and vibrant nightlife. The area boasts not only numerous art exhibitions, bars, and pubs but also the High Line, a converted elevated railway track turned into a park. Running through this neighbourhood is Seventh Avenue, affectionately known as Fashion Avenue between 26th and 42nd Street due to its significance as the epicentre of the city's garment and fashion industry. Now, at the prominent corner of 28th Street and Seventh Avenue, the 28&7 office tower has emerged as another remarkable highlight, conveniently located above the 28th Street subway station, served by the 1 line. It is also situated just across from the Fashion Institute of Technology.
Projecting ceramic mullions
Visually, the twelve-story office building designed by Skidmore, Owings & Merrill (SOM) and developed by Corem and GDSNY seamlessly integrates into the elite category of architecturally striking, black-tinted commercial high-rises.
Following the success of their residential and commercial building on Broadway, this reinforced concrete structure marks SOM's second building in New York City featuring a glass façade adorned with three-dimensionally projecting ceramic mullions as expressive window frames. The ceramic grid imparts a sculptural profile to the building, capturing light in soft shades and sharp edges, reflecting and refracting it.
The uniform grid pattern of the oversized windows represents a contemporary reinterpretation of pre-war brick buildings. The crisp detailing of the façade, including the glazed terracotta mullions and the fully glazed corner windows, exudes elegance reminiscent of exquisite couture, paying homage to its location in the Fashion District.
To accommodate the architects' desired size for the ceramic elements, the MOEDING LONGOTON® system was employed, offering lengths of up to three metres. The desired three-dimensional projecting structure of the ceramic mullions was achieved by utilising two shell-shaped ceramic elements, securely attached to an on-site substructure using MOEDING LONGOTON® Rapid panel supports. This approach facilitated a safe and efficient installation process.
The horizontal and vertical ceramic mullions intersect at a 45-degree angle in the window corners. To achieve precise joint patterns, highly accurate plate cuts were necessary. These cuts were meticulously planned in advance using the company’s own CNC calibration system, eliminating the need for on-site cuts.
Ceramic contribution to ecological footprint
In addition to the structural considerations, the architects at SOM placed special emphasis on the colour impact of the ceramic elements. They desired the blackest black possible. In a multi-stage sampling process, MOEDING presented various approaches, ranging from volcanic-coloured unglazed biscuits to a range of matte and glossy glazes on different biscuit colours. Ultimately, the architects opted for a two-layer system consisting of a black engobe and a high-gloss glaze on a brown biscuit. Despite the two-layer glaze build-up, the plates could be manufactured using the single-firing process, resulting in significant CO2 reduction compared to the double-firing method. This achievement makes a valuable contribution to the ecological footprint of the LEED Gold-certified 28&7.
Behind the iconic façade, the new building surprises with a column-free floor plan, allowing for flexible design of the commercial and office floors. The expansive triple-glazed windows flood the interior spaces with ample natural light, while effectively reducing noise from Manhattan and minimising heat gain in summer and energy losses in winter. The retail areas and ground floor lobby boast double-height ceilings, spanning two floors. The lobby, deliberately designed as a bright and neutral space, serves as a deliberate contrast to the striking dark exterior. Upon entering, visitors find themselves in a naturally serene environment. The terrazzo floor features oversized Italian marble chips in shades of grey and white, accented with hints of pink. The wall panelling is made of bleached walnut wood, and the sculptural reception desk is crafted from light grey granite. Window plants and subtle room lighting contribute to a timeless elegance.
Project information
Project name: 28&7 office tower, New York, Manhattan
Client: Corem of Sweden and GDSNY, New York
Architects: SOM Skidmore, Owings & Merrill, Chicago
Façade lining: MOEDING LONGOTON® ceramic panels





