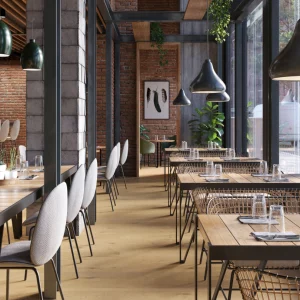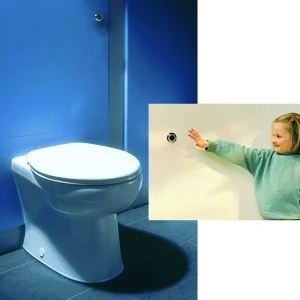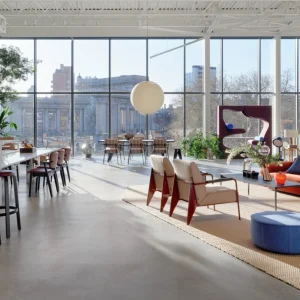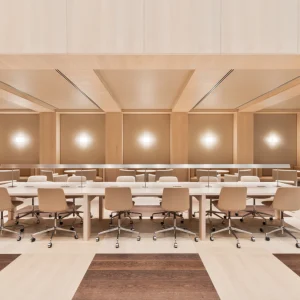The multi-million facelift, designed by Law Kingdon Architecture, includes earth-tone-painted walls, porcelain tiled floors, pendant lights and fresh carpeting. The mall will get new interior and exterior features such as redesigned building entrances, landscaping, flooring and lighting. The flooring at the mall will also undergo renovations. The current flooring is done in an expensive imported marble from Italy. Porcelain stone tiles made in the US will be used in the upcoming renovations.
The 22-year-old Food Court in the mall will receive the most dramatic update, since it also serves as the main entrance to the mall. The facility will get a sleek two-storey glass entranceway, new lights, floors, seats and booths. A fifth entrance will be carved into the west side of the mall between the men’s and women’s Dillard’s stores.
The current white columns in the Food Court and throughout the mall, which are massive and huge, will be replaced with slender, dark mahogany columns. The last major updates to the 1.6-million-square-feet mall took place more than 20 years ago, when the food court was added in 1988. Skylights, a new roof and columns were added in 1989.
New restrooms, more seating areas and carpeting, easier-to-navigate signs, and automatic, sliding glass doors at all the entrances form some other improvements.
The renovation project is scheduled for completion by December 2011.
The 1961-opened Great Lakes Mall, the first major enclosed shopping mall in Ohio, has stores such as Macy’s, J.C. Penney, Sears, and Dillard’s.





