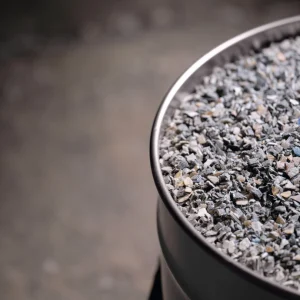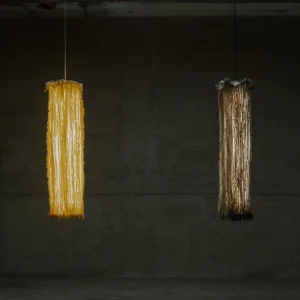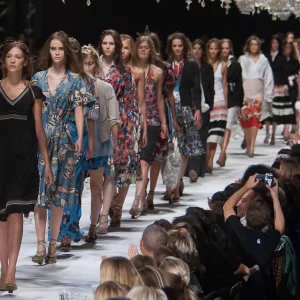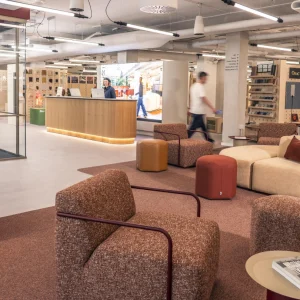The stadium is in the final stages of preparation for the World Cup. Nestled between the breakers of the Atlantic and the backdrop of Lion’s Rock, Devil’s Peak and Table Mountain, the stadium resembles a porcelain bowl rising from a podium.
The fifteen-story structure features curved walls. The entire stadium is clad in a translucent fabric mesh made from woven fibreglass coated with Teflon, which is one of the most distinguishable features of the stadium. The filigree skin changes its appearance with the movement of the sun, appearing blue at noon, rose in the late afternoon and red at sunset. On stormy days, it can appear silver, grey or even pewter. The stadium also features 360 internal lamps, which lend a transparent gleaming appearance to the outer filigree skin, revealing its interior when switched on.
With a seating capacity of 68,000, the stadium is spread over a size of six city blocks. It houses a car park, club rooms, offices, a medical centre, a press centre and a police station with cells. It features three spacious tiers of seats, along with cafes, kitchens, shops and 250 VIP lounges, leading to spacious concourses and plazas. It also features 59 gates, 115 entry turnstiles, 530 lavatories, 16 lifts and four TV studios.
The design of the stadium also incorporates sustainable elements. Daylight filters through its fabric canopy below a 36,000 square meter circular roof studded with 9000 glass panels. The rye grass pitch of the stadium is laser-leveled. The curved walls of the stadium are designed to capture sunlight. Located close to a residential neighborhood, the loudspeaker system, floodlighting and stand lighting systems have been integrated into the roof.
Designed by the German studio GMP Architekten, the stadium also incorporated many technical features. Rocky site terrain posed a challenge as the pitch and the bottom tier could not be sunk into the ground. To reduce the apparent height of the stadium, the architects provided an elevated plateau as an artificial landscape feature that mediates between the surroundings and the stadium.
The need to weigh down the flat suspended roof against aerodynamic uplift and achieve rainwater runoff without pumps prompted the incorporation of an innovative structural solution. A synthesis of a saddle-shaped, curved suspension roof and a truss-girder system with heavy glass roofing was employed to prevent wind suction upwards. These steel truss girders on load-bearing cables form the core of a roof structure clad on both sides.
The stadium will serve as a semi-final venue for FIFA World Cup in 2010 and a multipurpose venue for ball sports, major events and concerts, after the games.





