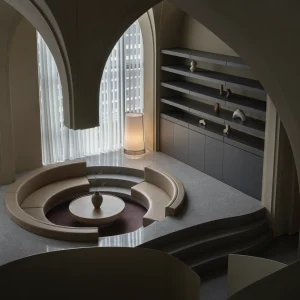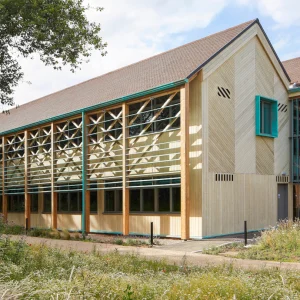GRR is shouldered with the responsibility of developing a multi-purpose space that is designed in line with the new theater’s aesthetics, which is designed by London-based architectural practice Bennetts Associates.
The newly created store should have a design that is sympathetic to the architecture of the colonnade, along with making it an obvious retail space for the visitors. GRR will incorporate a striking back wall visible from street level, multi-functional gondolas, and a cash desk. These integrations will be designed in such a way that it will blend well with the existing materials palate. The retail space will also allow for maximum flexibility in order to adjust the peak time demand.
The theater renovation project involves the reconstruction of the main theater’s auditorium and remodeling of public and back-of-house spaces, along with retaining the art deco interiors of the existing foyers.





