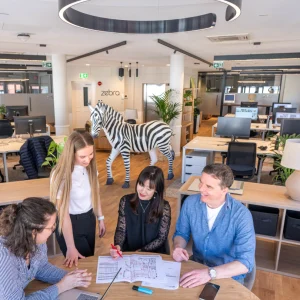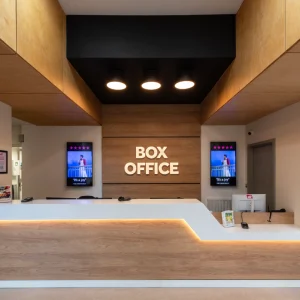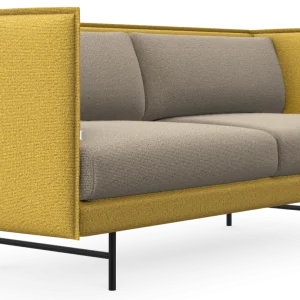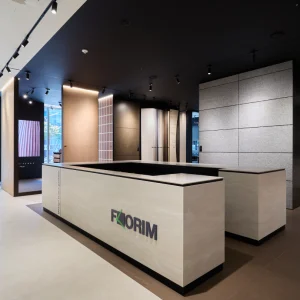Divided into two thematic sections, the first part of the exhibition will focus on how schools are getting green by examining the architecture, landscape, and sustainable systems for air, light, and water, while weighing the cost and environmental benefits of construction.
The second section will concentrate on how schools are staying green, taking a look at curricula, garden programs, composting and recycling, transportation, green cleaning, and other issues.
A highlight of the exhibit is the 1500 square feet Sprout Space modular classroom designed by Perkins + Will, which offers healthy, sustainable, and flexible spaces for students to learn. To address issues associated with temporary classrooms, the Sprout Space is being showcased as an example of a new generation of affordable modular classrooms for the 21st century.
Designed to enhance learning, the Sprout Space has been created with health in mind. Healthy building materials have been selected for the construction. There is also a provision for ample daylight and increased ventilation in every classroom.
The classrooms are designed to meet the highest indoor air quality standards. They feature expansive clerestory windows and glass doors. Other sustainable features of Sprout Space include sun shades, integrated rainwater collection, photovoltaic roof panels, LED lighting coupled with lighting controls, efficient heating and cooling systems, and eco-friendly materials.
The dynamic Sprout Space has been designed as a 21st century classroom, which is extremely adaptable to allow for various teaching styles and classroom arrangements, impromptu collaboration among peers, and outdoor learning. The flexible building can also be linked together to create an entire school. Sprout Spaces are pre-engineered, built in a factory and delivered on site.
The Green Schools exhibit will remain on view at the National Building Museum in Washington till 5 January 2014.





