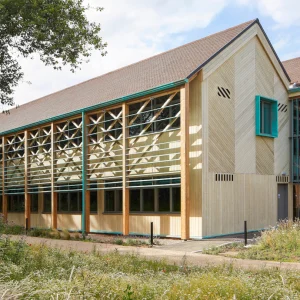Both the facilities have been designed by Architects Mosher Drew. The Student Services and Administration building has undergone an expansion by 16,000 square feet. The expansion has led to the creation of a centre for student services spanning 37,000 square feet which will offer various services like admissions and records, assessment, financial aid, and counseling. The revamped student centre comprises meeting rooms for students, as well as plenty of seating facilities for dining, lounging or study. It also sports a lobby with a video screen measuring ten feet, four food stations, and a mini-market.
The 46,734 square feet Griffin Centre has offered a facelift to almost 27,000 square feet of its existing space and expanded by about 20,000 square feet. The building features offices and work areas of the Associated Students, the culinary arts programme, student health services, and Extended Opportunity Programs and Services for low-income students. It also incorporates the career centre and job placement, a club room for student organizations, and offers Disabled Student Programmes and Services.
The two-building project has incorporated various sustainable elements in the buildings. The facilities are the first ones to achieve LEED certification in the Grossmont-Cuyamaca Community College District.
The project has been financed by Proposition R which is a 2002 facilities bond measure approved by East County voters.





