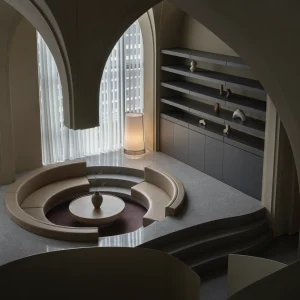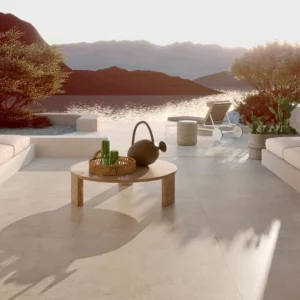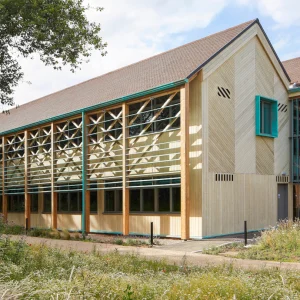Upon completion, the 103,500 square feet, three-storey Life Sciences building will serve as a teaching, research and laboratory facility for the Seaver College of Science and Engineering’s biology, chemistry and natural science departments.
To be constructed within the footprint of an existing parking area, the new building will form the cornerstone of the Seaver College Complex, which will include Pereira Hall, Seaver Hall and the new life sciences building.
The new building will also include faculty offices, classrooms, shared public spaces, a 292-seat auditorium with an adjoining 1,800-square-foot terrace, 34 teaching labs, 10 informal student study spaces, and 16,000 square feet of faculty laboratory and research space.
In addition to that it will also feature rooftop garden and laboratory to provide materials for natural science, botany and other classes, three conference rooms, 50 faculty and staff offices, and a 372-vehicle underground parking structure.
Representing the concept “put science on display,” the classrooms and laboratories will feature glass walls in the hallways, allowing other students and guests to observe the activity in these rooms.
Fostering collaborative learning among students and faculty, the open plan design of the facility will include multiple open spaces to encourage discussion and teamwork. Additionally, research and teaching laboratories will be configured for maximum exposure to promote visual and physical connectivity.
Designed to seek LEED Silver certification, the project has included various green features in its design like green roofs and drought-tolerant vegetation that will be used as teaching tools in biology coursework; storm water retention planters that natural science students will monitor for pollutants; photovoltaic energy coursework; and water recycling measures that will be studied by both biology and natural science. Notably, 30% of the building’s energy will come from renewable sources.
Apart from that the facility will also feature solar screen on west façade to reduce radiant heat and displacement air system rather than air conditioning for faculty offices.
The facility will be built to promote interdisciplinary collaboration between faculty, students and researchers, while promoting sustainability and fostering indoor and outdoor connectivity.
Construction work on the building will begin on 13 May 2013, and will be completed in two years.





