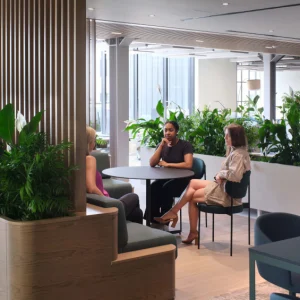Located on a 3,021-square-metre lot at the NEC, the new LLDA headquarters and laboratory will have around 5,600 square meters of gross floor area, which will accommodate all the departments of LLDA including laboratories and the executive offices.
Comprising two, four-storied wings, the building is raised on stilts over a simulated wetland. Upon completion, the building will be utilised for on-site natural treatment of stormwater and for cooling the hot air breezes as well as providing water for the flushing of water closets and urinals.
The wetland will also serve as a small-scale representation of the ecological processes that occurs in the Laguna Lake for educational and viewing purposes.
To reduce the building’s consumption of electricity throughout the day, the new building will feature openable windows to allow natural ventilation and daylight. Only 69% of the building will be air-conditioned. The building has been designed to reduce power consumption by 20%.
Apart from the office areas, several public spaces will be built including an exhibition hall, a library, conference rooms, multi-purpose areas and a cafeteria. In addition to that, an on-site materials recovery facility will also be built for proper waste management within the complex.
Using the Building for Ecologically Responsive Design Excellence (BERDE), which is the green building rating system of the Philippines, initial design efforts are expected to get the building a 3-star rating.





