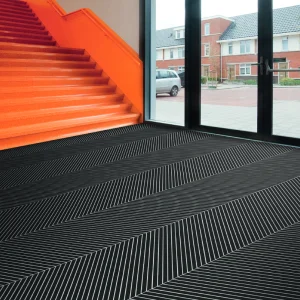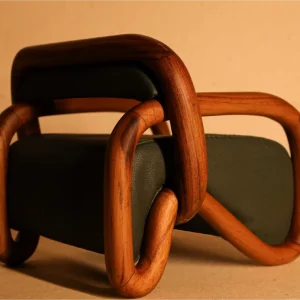The addition is the second phase of the two-part renovation and construction project. The two-storey James H. Brooks Field House will span 18,237 square feet and will be located adjacent to the east zone of the football field. The structure will feature locker rooms, showers, training and equipment rooms, and mechanical rooms on the first floor. The second floor will include lounge space, classrooms, a conference room, and offices for coaches, and a viewing deck.
One of the centerpieces of the field house will be an elegant second floor meeting room overlooking the field. The memorial rock, which honours Selfe, will be relocated to the front of the field house. The building will also be LEED-certified by the U.S. Green Building Council and will feature geothermal heating and cooling.
A little over half of the $6.5 million has been raised through the “Prelude to Performance” fundraising campaign goal set in 2007. The campaign time line has been extended to June 30 2012. A loan from the Rural Development division of the United States Department of Agriculture has helped with the fundraising.
The James H. Brooks Field House is named after Jim Brooks, the late father of Jimmy Brooks, an offensive lineman for the Wasps in the early 1990s. The addition is scheduled to complete in time for the 2012 season.





