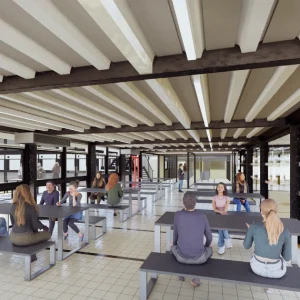The project has been designed by the Ventin Group Architects. The new facility has been housed in a former Loretto Convent built in the 1850s. The convent has undergone an extensive overhaul and restoration for reuse as a museum. Some of the historic elements of the building such as its limestone walls have been retained. The new museum, spanning 30,000 square feet, is over double the size of its former Dublin Street wing.
Among the various features of the new museum are a spacious interactive children’s gallery, a research room, meeting space, as well as storage for artefact and archival collections. In addition, the new museum employs a host of green measures conforming to LEED Silver standards.
The project has been financed via several sources. These include a $1.5 million grant from the Government of Canada through Cultural Spaces Canada, $5 million from the Province of Ontario, and a community capital campaign which raised $772,000.





