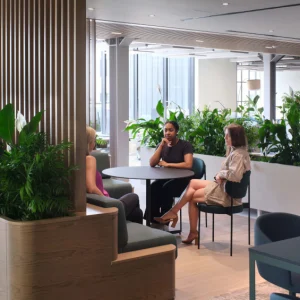The facility is situated between the Classroom Building and the original Science Building. It covers an area of 65,000 square feet while encompassing five floors. It will incorporate the science programmes of the science building, along with alternative energy technology, information systems technology, engineering and math programmes.
The original science facility will undergo a facelift and will be rebranded the Learning Centre, which will accommodate all developmental programmes and tutoring services.
The building imbibes a host of green features such as efficient rainwater storage system on the third, fourth and fifth floors. This water is later recycled in the facility’s toilets, thereby reaping water savings.
Use of sun shades on the outside to allow diffusion of the light passing inside the building, and employing measures to upgrade indoor air quality add to the sustainability. Plans are also on for installation of five solar panels on the top of the building, and green roofs.
Construction of the STEM building forms part of a $24.8 million Arts & Sciences Complex which also involves creation of the Learning Centre, as well as the classroom building.





