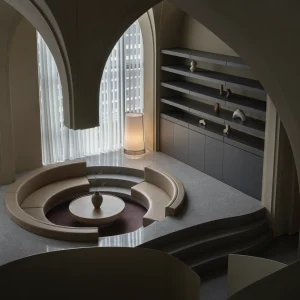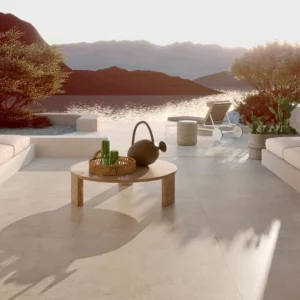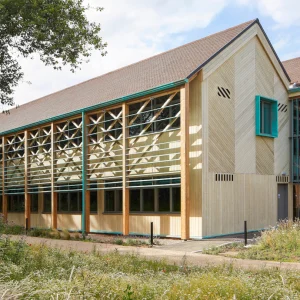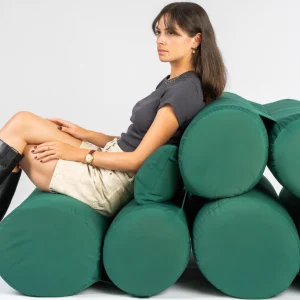The topping out ceremony took place took place on 27 July 2011. The complex has been designed by SH Architecture with Penta Building Group serving as the general contractor. The mall is being developed by BPS Partners.
The three-storey facility on the northeast end of Las Vegas Boulevard and Harmon Avenue measures 135 feet in height. It is located on a 2.17 acre area of land and spans 110,184 square feet. The complex is made of steel and glass and is shaped after a triangle.
The building serves as a 24/7 national chain drugstore encompassing two floors totalling an area of 20,022 square feet. It will house 17 stores and boutiques, three restaurants as well as outdoor patio dining. The structure will be linked to the CityCentre via an existing pedestrian bridge. There will be a second, raised bridge over Harmon Avenue to ease flow of pedestrians along the eastern portion of Las Vegas Boulevard.
The facility will also be adorned with a $10 million video billboard measuring 65 feet in height and 320 feet in length. The billboard will cover the crown of the building and will be programmable while showcasing live-feed video and 3-D images.
The complex will incorporate various green features which include installation of low-flow plumbing fixtures to reduce water wastage and energy-efficient heating and cooling systems. In addition, the facility will use reclaimed products during construction as well as low VOC adhesives and paints to improve the quality of air in its interior. The developers plan to seek LEED silver certification for the building.
Construction on the facility commenced in February 2011 and is due for completion by 8 December 2011.





