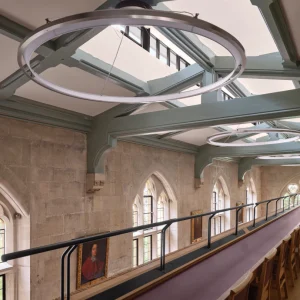The hospital presses for renovation with the objective to relieve overcrowding and to modernize some of the departments.
The renovation plan includes expansion of the neonatal and pediatric intensive care units housed in the shared services wing on the third floor of the hospital. The project will increase the neonatal intensive care unit space from the current 7,749 square feet to 36,856 square feet. It will add 24 beds to bring its total to 70, and build private rooms.
The pediatric intensive care unit will be moved to the second floor and its size will be tripled from the current 4,267 square feet to 14,003 square feet, and convert its 14 open-bay beds to private patient rooms. Another 12 obstetric beds also will be added.
As a part of the project, the hospital will add family education and living spaces, waiting areas and an expanded play room.
Honolulu architectural design firm R.I.M. Architects and Omaha, Neb.-based architectural and engineering firm HDR Architects played a key role in designing the plan.
The project is expected to start by late 2013 and is scheduled to be completed by 2016.





