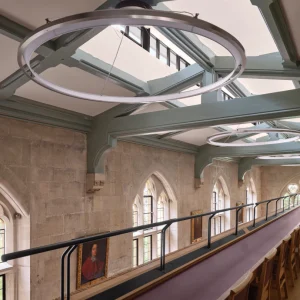The project involves retrofitting six floors of the 27-storey office tower for use by GSU. The approximately 90,000 square feet of space will be converted to accommodate faculty, staff, and graduate student offices; meeting rooms; and collaboration spaces.
Heery will also design mechanical, electrical and plumbing improvements, which include emergency power, building automation controls, and low-voltage power for the entire building.
The first phase of construction is scheduled to be completed by December 2012. Future plans for the building entail renovations of the remaining floors to house similar GSU office and meeting space.





