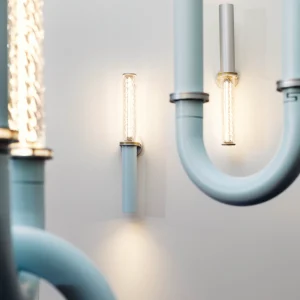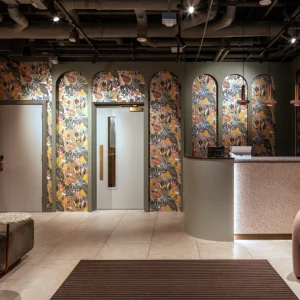The project will involve a three-storey, 33,000 square-foot addition to the rear of the facility. Plans have been undertaken to spend $31.5 million for renovation of the hospital’s operating suite which will be enhanced to 11 larger rooms with a more contemporary look. A budget of $24.8 million has been estimated for upgrading the facility’s boilers, electrical systems, air handlers and chillers.
The project will involve construction of five new operating rooms, two new open heart ORs and three cardiac catheterization labs which will replace the existing related facilities. Work will also include creation of more rooms for expansion of the emergency and the radiology wings as well as for addition of general storage area to the first floor.
The project is subject to state approval. Construction is expected to commence by 2012 and be over by 2014.





