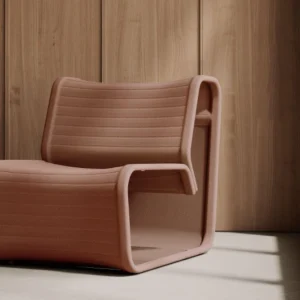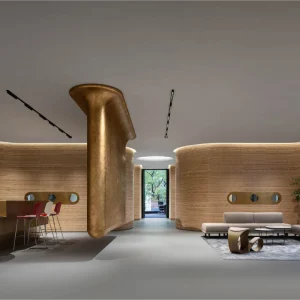The new $38 million, 75,000 square feet Birch Wing, located on Highline Medical Center’s main campus, has been designed to house a state-of-the-art emergency department and patient care unit. NAC|Architecture has designed the new wing as a part of the existing hospital. The structure has been configured to support a future vertical expansion of three additional floors.
The main floor of the new wing houses a 27,000 square feet emergency department. A 31-bed patient care unit, spread over 21,500 square feet for medical and cancer patients is featured on the second floor with a 27,000 square feet parking garage located on the lower level.
The parking garage is conceived as a unique futuristic structure that can be converted to laboratory and imaging departments in the future. The garage features a public elevator with direct, 24-hour connection to the emergency department located above. The emergency department features 32 private exam/treatment rooms, including two major trauma response rooms. The patient care unit has 21 private rooms and five semi-private rooms, as well as family activity and waiting areas.





