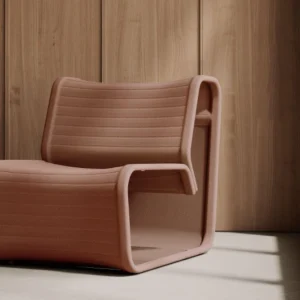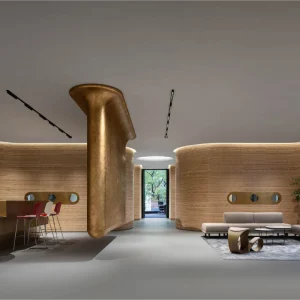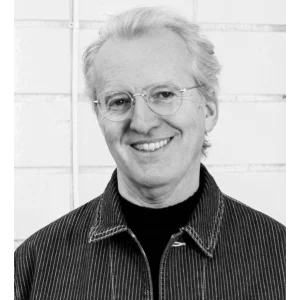The Urban Living Laboratory at the Texas AgriLife Research and Extension Center in Dallas is envisioned as a mixed-use development on 73 acres, encompassing 600 apartments, 200 student housing units, 120,000 square feet of office space, 100, 500 square feet of retail space and two hotels with 250 rooms.
The boulevard-style main entryway will lead to a grand fountain with lush landscaping and solar-powered lighting systems. Multi-family residents will enjoy a main clubhouse, a resort-style pool and hot tub, an outdoor fireplace and entertainment area and a variety of recreational areas and water features surrounded by beautiful organic gardens, pocket parks and green space.
The design of Urban Living Laboratory maximises green surfaces and will feature technologies to reduce stormwater runoff. Water usage will be minimised through native and xeriscape landscaping outside and low flow fixtures inside.
The project will be realized in five phases of construction. All buildings in the project are designed to meet LEED-Silver certification.





