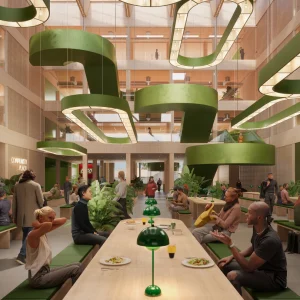Located off of Route 1, between Scudders Mill Road and the Millstone River in Plainsboro, the new hospital and 160-acre medical campus will include a modern medical office building attached to the hospital, an education center, a health and fitness center, a skilled nursing facility, a pediatric services facility and a 32-acre public park.
RMJM conducted feasibility studies for the hospital’s new site and for the continued program development for the existing Princeton hospital, which was built in 1919. The hospital design has earned national recognition for inclusion of evidence-based design principles, which links the quality of the hospital environment to patient healing and recovery rates.
With inputs from physicians, employees, patients and community members, the new hospital will be built using the latest in green building techniques. The goal is to minimize the hospital’s impact on the environment and provide the best conditions for patients. Some of the sustainable features of the hospital include an energy efficient curtainwall system, rainwater piping system for toilets, photovoltaic panels, high-efficiency motors, transformers, lighting and air handling ducts, and co-generation, or the generation two types of energy (heat and electricity) from a single source of fuel.
The hospital is slated to open in late 2011.
The hospital will contain 237 private patient rooms, state-of-the-art emergency services, operating suites and comprehensive ambulatory services, and laboratories. The site allows for future expansion that would provide 324,000 square feet for additional 160 private patient rooms, expanded hospital services and physician offices.





