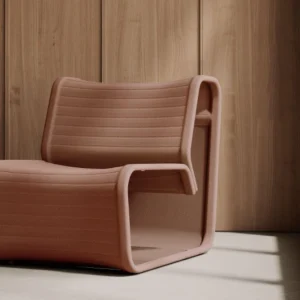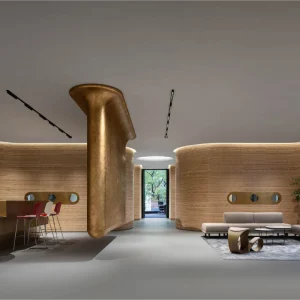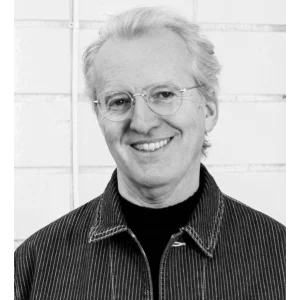Scope of the project involves redevelopment of all the 251 guest rooms, two ballrooms, fitness centre, lobby, business centre, meeting rooms, executive offices, employee areas and public bathrooms of the hotel.
The project has installed almost 3,000 square-yards of carpeting and 17,000 linear-yards of vinyl wall covering. More than 1,300 doors and frames of the hotel received a fresh coat of paint.
The project has also upgraded the lighting package and HVAC systems for all meeting spaces, pre-function areas, fitness centre and pool area. The renovation also involved a change-out of all furniture with new art pieces, beds, flat screen televisions, and other furnishings.





