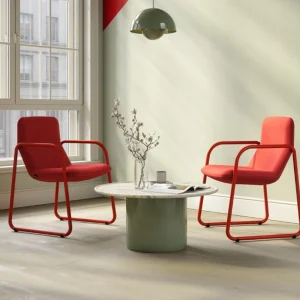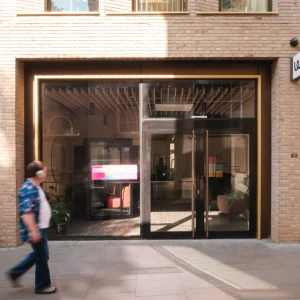The new Park Mains High School, designed by Holmes for Renfrewshire Council, is arranged over three levels. The school features a four court games hall, gymnasium, dance studio, fitness suite and multi-use assembly hall.
The character of the main building is defined by a strong brickwork lattice, which is reflected internally through the use of timber. Holmes has fitted a two-story management and administration building into this environment, making the structure prominent through the use of Terne stainless steel and a curving form.
A central atrium has been integrated as the most distinctive feature of the school building. The atrium overlooking an external courtyard permits abundant natural light into the interior and doubles up as a dining and social area with access to playground terraces. Each classroom contains a ‘break out’ space, designed to foster greater flexibility and allow teachers to emphasize topic rather than subject based learning.
Designed as a sustainable building, the school aims to achieve BREEAM- Very Good rating. The project has been procured under a NEC3 Traditional Contract with BAM Construction selected to undertake the construction works following their appointment via the Renfrewshire Council Framework Agreement, Building Better Communities.
Work is projected to start on site in January 2011, with a scheduled completion by mid-2012.





