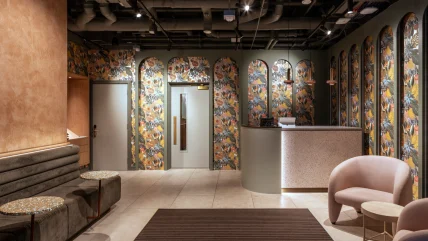
HTA Design has completed two new residential buildings and green public realm for Canary Wharf Group (CWG). Central to the 23-acre Wood Wharf masterplan, 3 & 15 West Lane comprise two main buildings, home to an aparthotel and surrounding public realm.
The development provides a mix of retail and restaurants on the ground floor, and an aparthotel from the first floor upwards. Communal amenities for guests include lounges, co-working spaces, private dining, a gym, and three roof terraces.
The design reflects lost warehouse architecture, now re-instated as an important part of Canary Wharf’s heritage and legacy. The facade is predominantly brick, with pre-cast concrete string courses, cills, lintels, and capitals.
The apartments, designed for both short and long stays, are part of the development’s 297-unit aparthotel. Developed as a response to the client’s brief, ‘Fun and Flair’, the concept for the interior design draws inspiration from the cinematic world of Wes Anderson creating a joyful interior full of character and personality. A curated material palette includes a striking rippled fabric wall at the entrance lobby, blending tactile appeal with retro and contemporary influences. The apartments offer a calming retreat, with bespoke joinery, fully equipped kitchens, and smart bathroom suites that maximise space without compromising comfort. The scheme integrates private dining rooms, co-working spaces, residents’ lounges, and terraces, for an adaptable and amenity-rich living environment, reflecting the wider Wood Wharf community feel.
The buildings achieved BREEAM ‘Excellent’ and sustainability strategies have been incorporated throughout by HTA’s Sustainable Futures team. The rooms have been designed with fully openable windows to avoid the need for mechanical cooling and have been designed into the corridors and lift lobbies to bring in daylight and minimise the reliance on artificial lighting. Window reveal depths have been determined depending on the elevation of the building; on the western side, reveals are deeper up to one and a half bricks to help mitigate against solar gain, while on the eastern side where buildings are shaded by taller buildering, reveals are shallower.
Wood Wharf is the newest neighbourhood in Canary Wharf, and once complete, will provide up to 3,600 new homes, two million square feet of office space, 350,000ft2 of retail space, and more than nine acres of public spaces, squares, and parks, along with a GP surgery and school. Colin Ainger, partner at HTA Design, said: ‘Canary Wharf is undergoing a major transformation and 3 & 15 West Lane – the latest development in HTA’s ongoing collaboration with CWG – delivers two new residential buildings that contribute to the growing buzz and evolving character of the Wood Wharf neighbourhood. In the style of the estate’s historic warehouse architecture these buildings act as a fitting focal point for the newly landscaped Union Square while contributing an exciting new living offer to the Wharf’s growing community.





