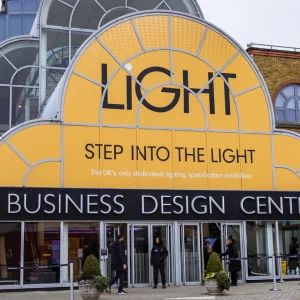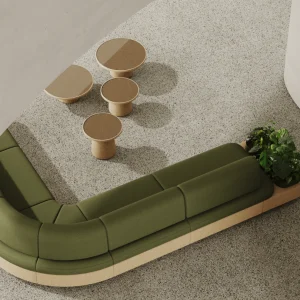Vertegy, a full service sustainability consultant, has provided sustainable design and construction guidance to the scheme. Illinois-based Legat Architects has conceived the 190,000 square feet Hubble Middle School as a sustainable teaching tool.
Each floor of the three-story classroom building features 10 classrooms with extended collaboration zones, six special education classrooms, two science labs, and a faculty team room. Each floor also houses two team areas to create smaller schools within the school. The single-story main building encompasses a 340-seat cafeteria and common room, 500-seat auditorium, faculty offices, large and small gyms, fitness center, health classroom, and separate classrooms for band, music, orchestra, and drama.
A glass bridge has been created to connect the classroom building and the main building. It is designed to offer views to an outdoor nature observatory and a green roof. Extended classrooms on each floor of the building offer a break-out space to promote cooperative learning and student socialization.
The school is incorporated with energy-efficient mechanical, electrical and plumbing systems; drought-resistant landscaping; green and reflective roofs; and permeable parking lots. Learning gardens, outdoor studios, and surrounding wetlands support art and science lessons. An inclusive stormwater plan on 22 acres, including bio-swales and permeable paving, are some other green elements. The toilets and bathrooms are installed with dual-flush water closets and low-flow lavatory. The use of Prairie stone on the external walls offers high level of insulation.
About 82% of the construction and demolition waste has been diverted from the landfill. Nearly 40% of the building is composed of recycled materials.
With the green recognition, the Hubble Middle School has become the fifth LEED- certified educational building undertaken by Vertegy and its first project certified under LEED for Schools.
Bovis Lend Lease served as the construction manager.





