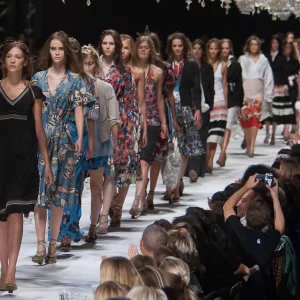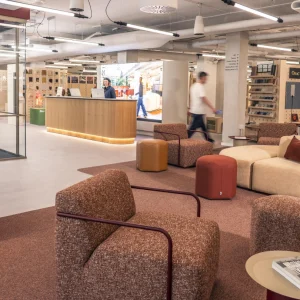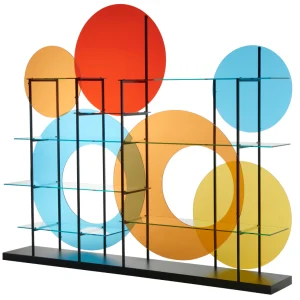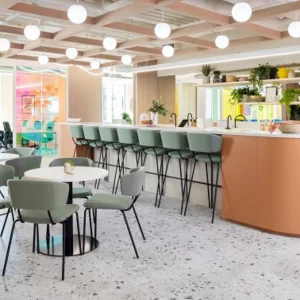A team of EDG Interior Architecture and Design and CamargoCopeland Architects took an artistic and interpretive approach to create the new sleek, sculptural guest-room design.
The re-designed and re-configured rooms feature a lounge chair for reading and watching television, a comfortable desk chair, and a chaise lounge where guests can stretch out and enjoy the city skyline views or the Texas sunset.
In addition, a sculptural, metallic wall screen extending from the headboard and a linear ‘river mirror’ created from an abstracted image of the Trinity River replaced traditional framed art. The mirror integrates with the clean-lined taupe-finished millwork wall. The framed, flat-screen, high-definition TV is flanked by a satin-lacquered tower that provides a tidy storage unit for room accessories.
A richly coloured landscape image featured in the art mirror is also woven into the hotel corridor’s carpeting. The carpet combines with new sidelight towers at the door drops to create a warm, glowing ‘candlelight’ effect in the hallways. New graphics, signage and a modern swipe entry system are also included in the transformation.
The guest-room entry transitions from ceramic tile to neutral-coloured carpet which features a tailored, urban pattern. The completely transformed bathroom is accessed via sliding, modern ‘barn doors’ and includes a backlit mirror, a contemporary, freestanding vanity and an art collage of Dallas-inspired imagery screen-printed onto metal.
Woodbine Development Corporation, developer and asset manager of the hotel, managed the project. Clark Contractors managed the phased construction project, while the Dallas office of Neil Locke & Associates provided FF&E procurement.
The hotel is owned by an affiliate of Hunt-Woodbine Realty Corporation.





