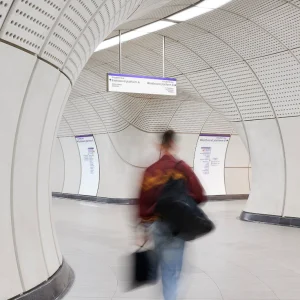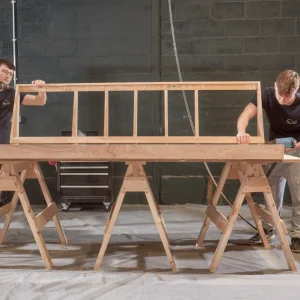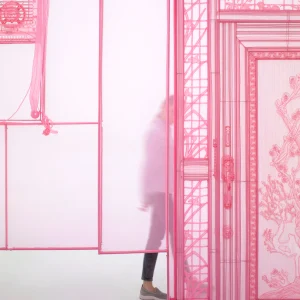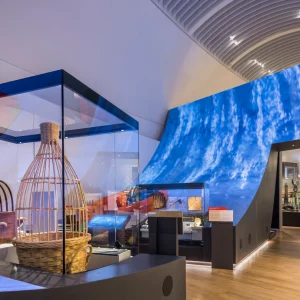The project has been designed by Indianapolis’ Ratio Architects and will be developed by Chicago-based Pepper Construction. The facility spans 407,000 square feet and will be expanded by 25,000 square feet as part of the overhaul. The expanded mall will have a capacity to accommodate an extra eight to ten retail units in the bridge part of the mall.
The food court positioned on the bridge segment will be shifted into a new atrium encompassing two floors in the western unit. The atrium will incorporate a new food hall equipped with new restrooms, both indoor and outdoor seating arrangements, as well as an indoor/outdoor fireplace.
The facility will further be adorned with new soft seating spaces in corridors, new flooring substituting the former terazzo flooring, remodelled entryways, signage and landscaping. In addition, the bridge which stretches almost 75 feet linking the eastern and western units of the mall, will be extended to 225 feet as part of the project.
Work is slated to commence in early 2012 and be completed by the end of 2012.





