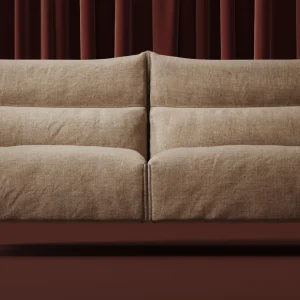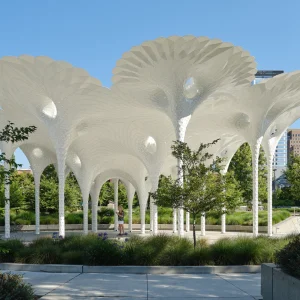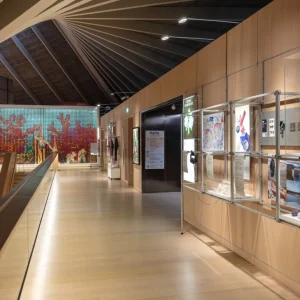Construction of the 30,000 capacity stadium cost an estimated $61.6 million. Apart from the normal seating, the stadium also features standing room in the endzone berm and concourse areas.
The field features a synthetic surface, while the stadium features 522 individual, partially-covered chair back club seats. The stadium also includes 152 open-air, but covered loge seats, accommodated in 38 boxes with four seats per box.
A total of 16-17 private suites have also been included in the stadium, along with a 52-seat presidential suite designed for the university students. A video scoreboard and dynamic sound system enhances the sporting experience.
The stadium houses 21 ADA compliant rest rooms, which are equipped with baby changing stations. Full Team Shop cab can be found on the west side, along with one merchandise location on the east side. The full ticket office and an auxiliary location are integrated in the west side, while one auxiliary location is located on the east side.
Press tower levels have also been created, which include the concourse, rest rooms, concessions, souvenirs, and tickets at level one. About 80,000 square feet of academic space, to be used six days a week by the university and athletics team, has been provided from level two to four.
The first floor of the Endzone Facility includes the team and coaches meeting and locker room, press room, equipment room, restroom and shower area. The facility also houses the treatment and taping area, rehabilitation area, hydrotherapy room, examination and X-ray room, two offices, and a storage area.
Overall, the stadium is in compliance with Americans with Disabilities Act (ADA) as it provides handicapped accessible seating, ramps, elevators, rest room facilities, concessions, and parking areas throughout the facility.
The lighting is integrated in such a way so as to provide sufficient lighting for national television broadcasts. On campus parking facility has also been provided for the stadium visitors.





