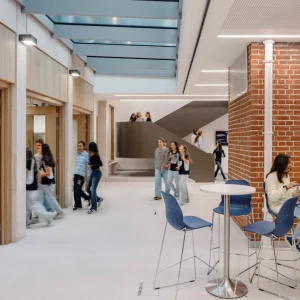The new unit is situated in the fourth storey of the B Tower of the hospital. The project involved redesign of about 19,000 square feet of area which increased the size of the unit’s 24 rooms to twice its existing size. The 24 large suite-style rooms have been equipped with latest facilities.
The revamped wing now incorporates new Stryker beds, along with new sleeper sofas for the accompanying families, visitors, and caregivers of the patients. It also features advanced Bariatric equipment like elevators, wheelchairs, doorways, bathrooms and showers. There are also showers to facilitate patients with hip and knee surgeries or fractures.
The facility further houses new hand, arm, and shoulder rooms, as well as a new physical therapy gym following the facelift. Other features of the new building include an improved telemetry patient monitoring system and nurses station, as well as new and upgraded computer and work stations dedicated to physicians and staff.





