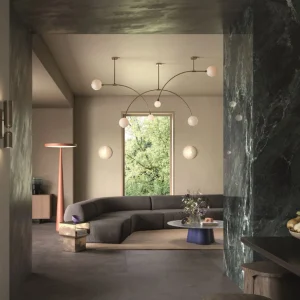The new Jeld-Wen field, which was previously known as PGE Park, has been transformed into a multipurpose stadium from a historic 1930s-era. It features a 5,200-square-foot club, a community meeting room and three group and family decks. Additional restrooms, concession stands and widened concourses have been featured to serve the new seating areas. Team amenities include upgraded locker rooms; new weight training facilities, office spaces, and team meeting room; as well as a renovated press box.
A 12,000 square feet sports rehabilitation clinic has been featured on the southeast side of the stadium, which will be operated by the Timbers in partnership with Providence Health. The clinic will be open to professional athletes as well as the general public and will feature deep-water resistance pools, sports courts, a sports laboratory and imaging facility.
The stadium has incorporated a host of notable elements to make it a world-class venue. A new, floating steel canopy frames panoramic views of the field. The new canopy is clad in cedar wood covers, providing a contemporary interpretation of the existing wood roof structure. It also pays homage to the Pacific Northwest environment. Various kiosks are featured inside the stadium lining the 18th Avenue façade. They feature custom-designed graphic panels that showcase the history of the stadium and the neighbourhood. Special lighting illuminates the kiosks at night.
Special acoustic design has been incorporated to retain crowd noise and field-level seats as close as 15 feet from the sideline. The stadium features a promenade and an open concourse with public views. On non-game days, stadium spaces including a new club area, physical therapy clinic and team concessions will be open to the public. Plaza areas can also be used for public markets.
The Jeld-Wen Field will host more than 250 events annually, including Portland State University football games, concerts, high school sports and community events. Connections to public transit, including a light rail stop in front of the stadium has been provided.
The stadium is in the process of receiving LEED certification for existing buildings (LEED-EB). The current renovation will subsequently be submitted for LEED certification. AECOM served as the project’s lead architect, working in collaboration with Oh Planning + Design. Turner Construction was the project’s construction manager.





